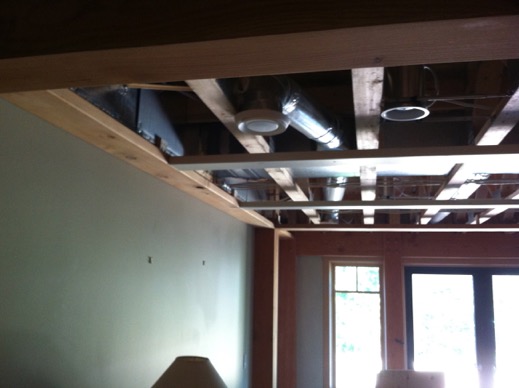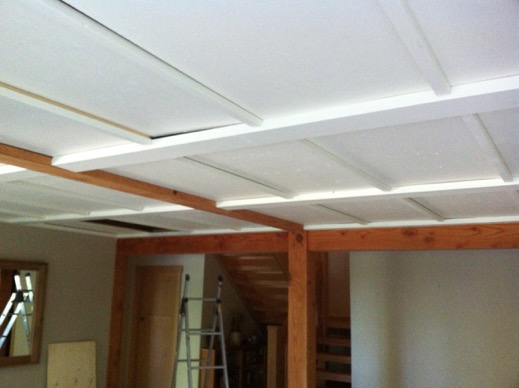Basement ceilings, part 2
12/Jul/12 20:32
I’ve spent most of the last three weeks priming, painting, sanding, oiling and cutting, in between earning some money. Eventually everything was prepared for installation and with the help of Bill we got the heavy beams bolted up in place.

Fir and painted beams in place at last.
The next step was to install more ‘crown moulding’ pieces before finally assembling many panels and tossing them up into place. It’s amazing how fast things come together once all that prep-work is in the past.
Corner of the lower living room looking towards the Nancy Nook under the stairs.
There are a number of holes to cut for ventilation and light fittings to peek through, but basically the living room is done. The guest bedroom needs a couple of beams that I forgot when ordering materials, and the back hallway needs doing and then… it’s done. Maybe by the end of next week.
